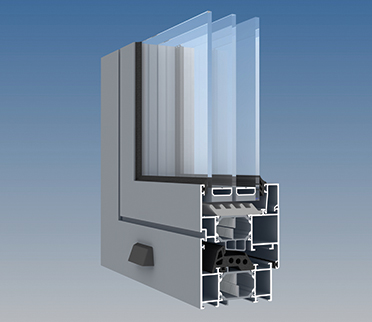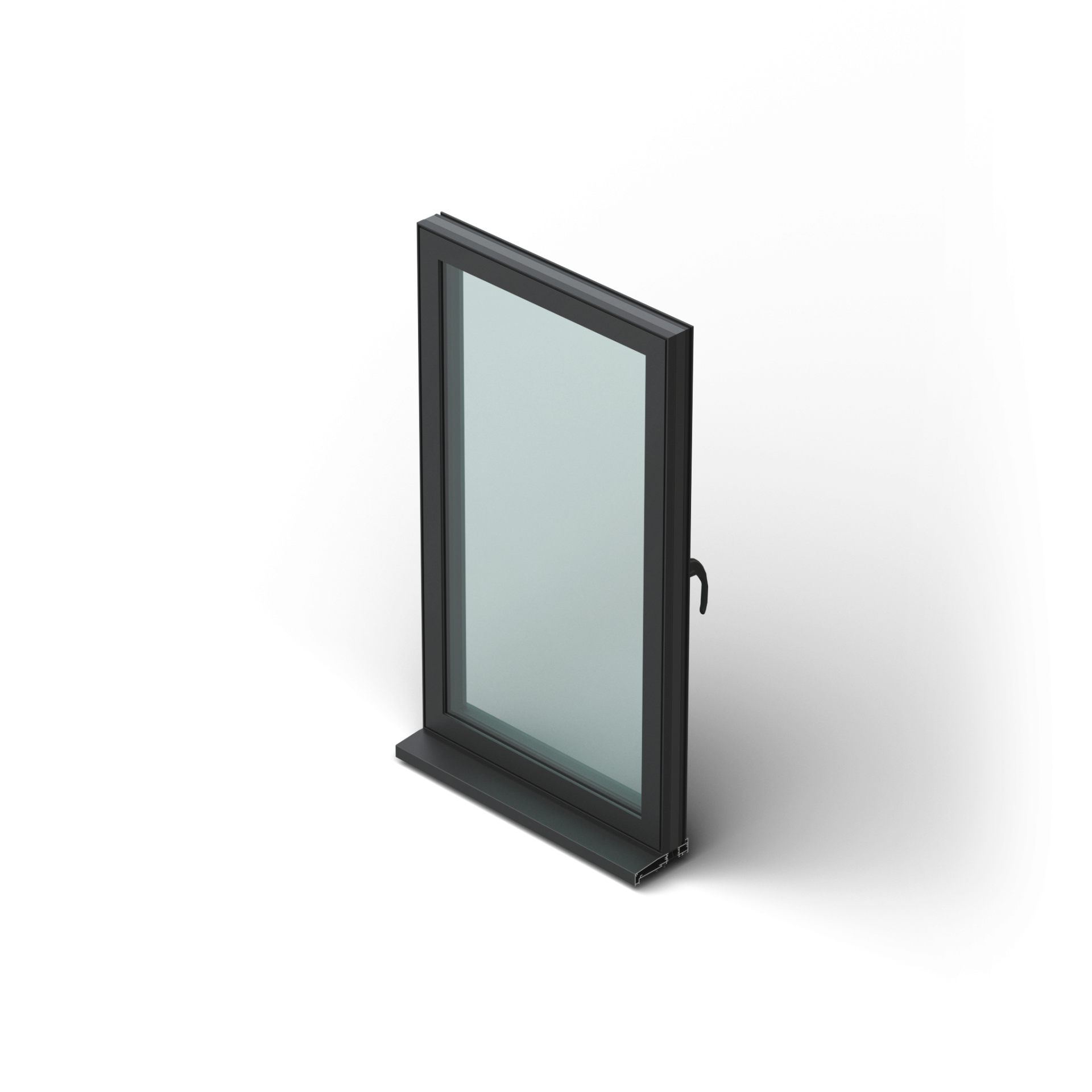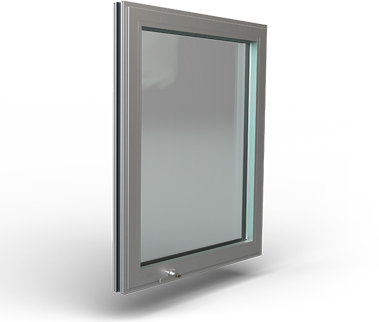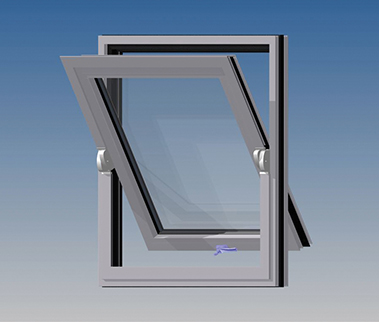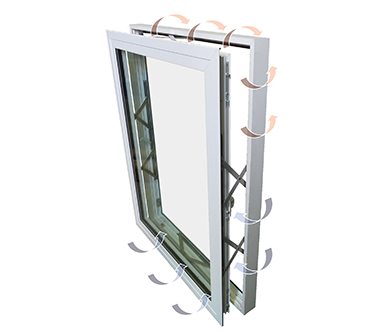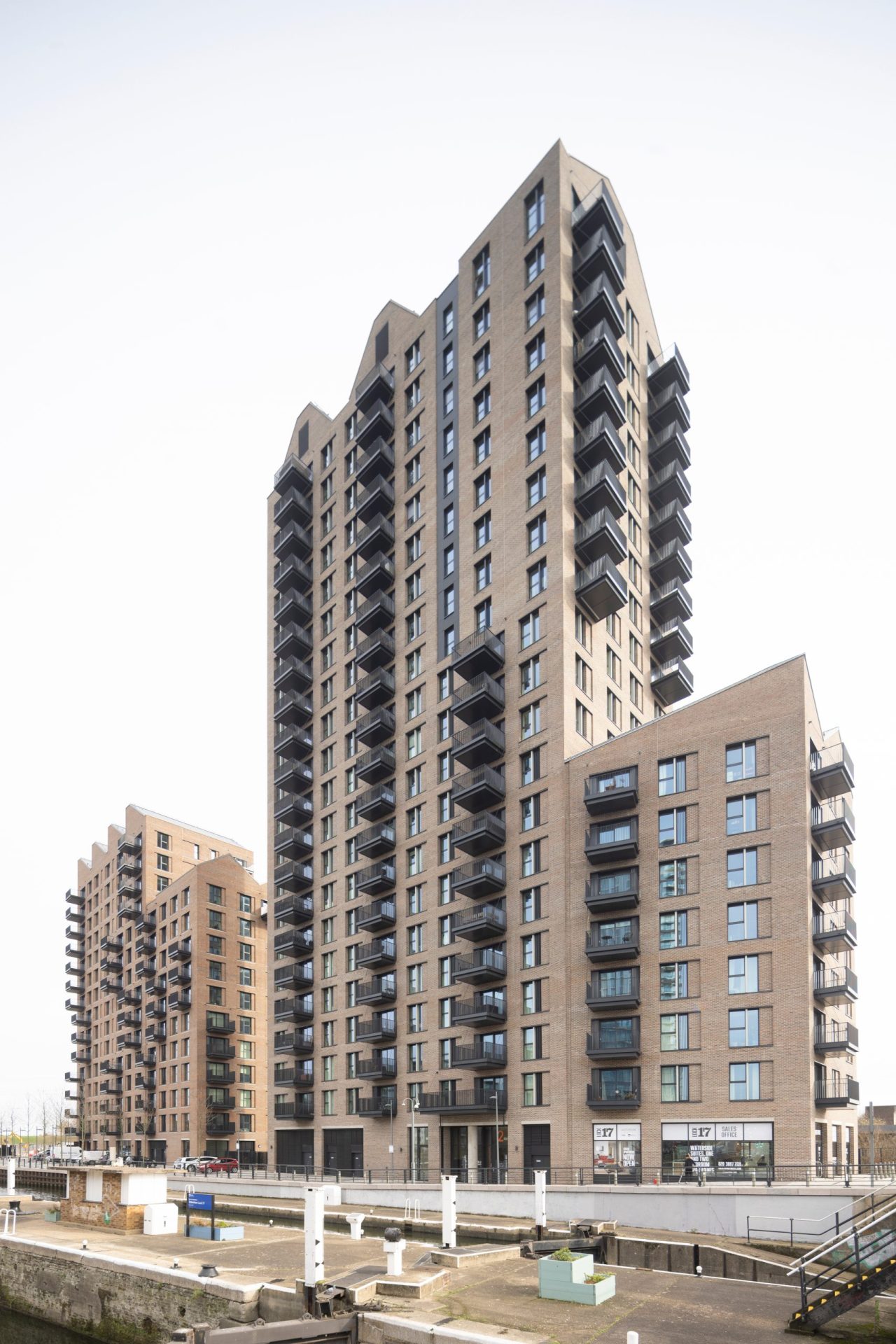
-
Products
- Products
-
Projects
- Projects
-
Resources
- Resources
- Technical Downloads
- Technical Downloads
-
Support & Training
- Support & Training
- Contact
- Contact
- Glossary of Terms
- Glossary of Terms
Architectural Services Team
Approved Specialist Contractors
CPD Seminars
Training
Kawneer Installation Certification Initiative
All Support & Training



