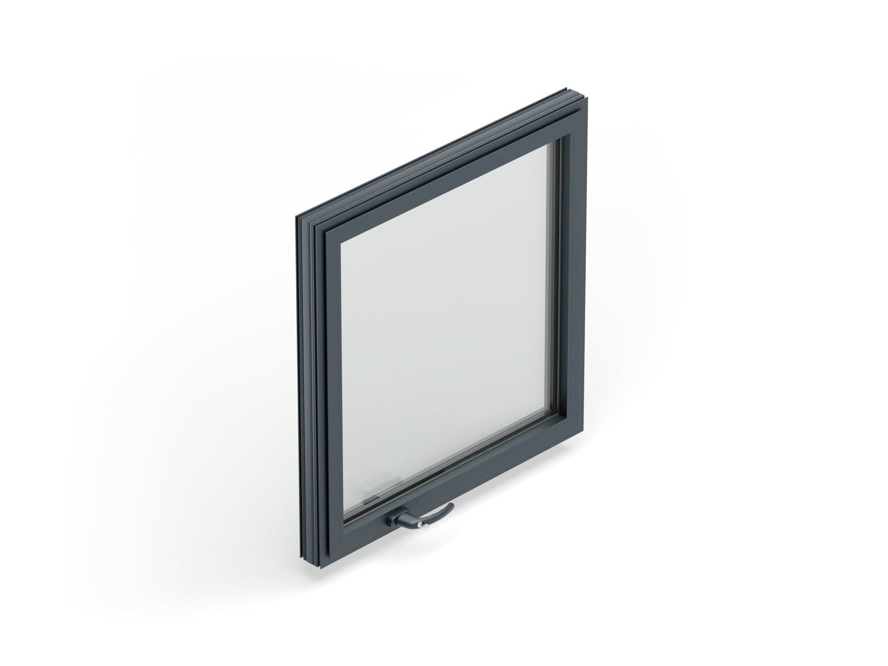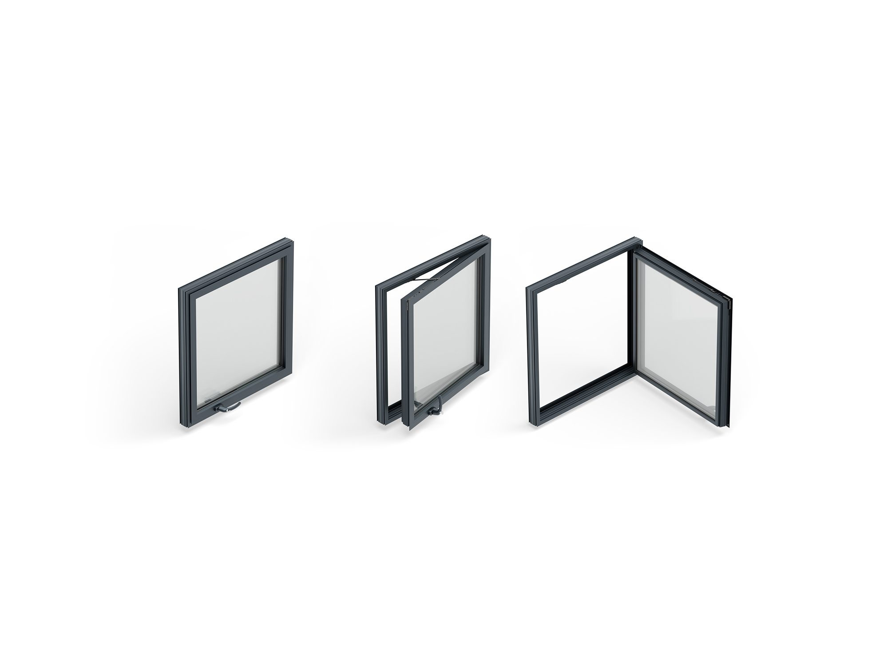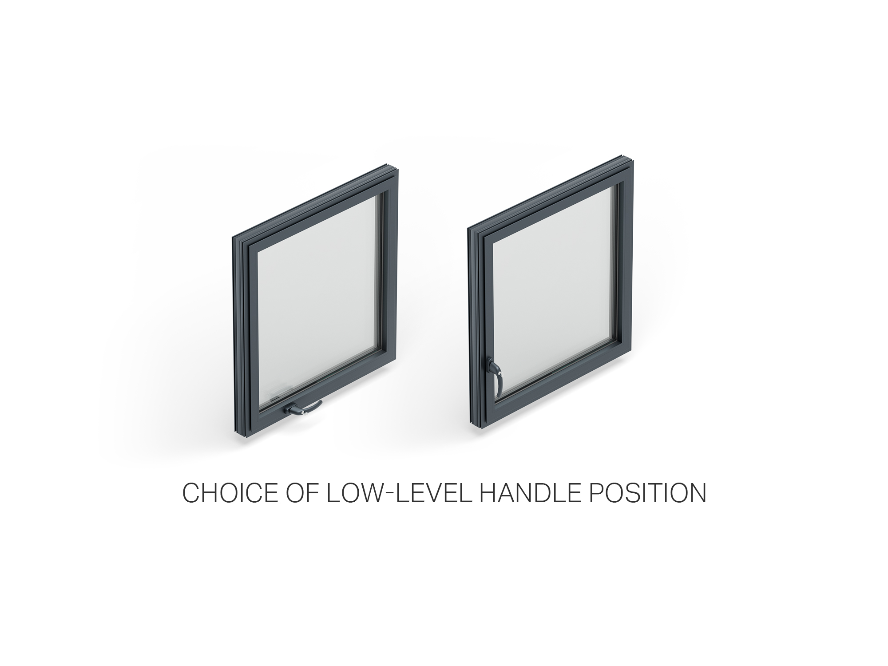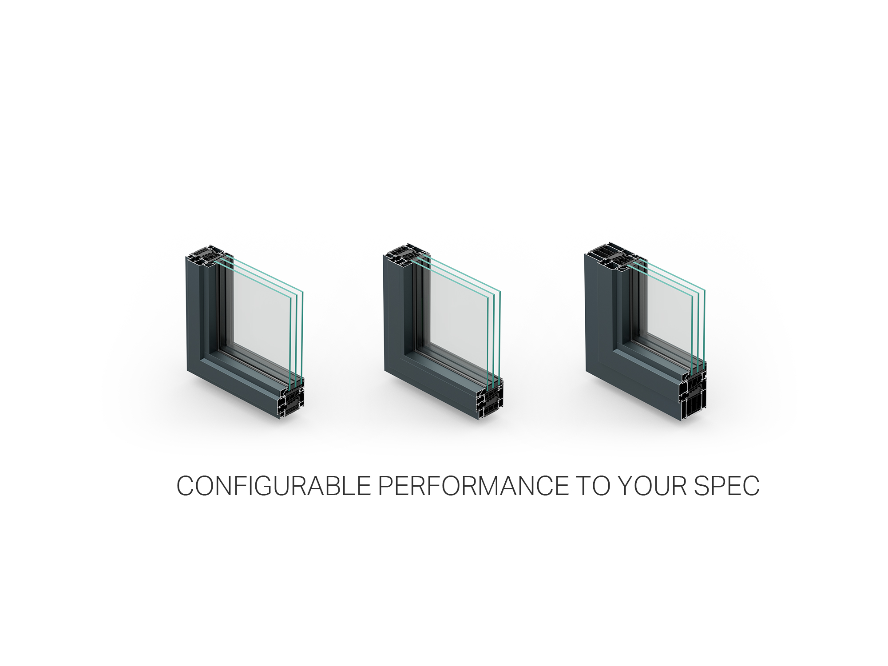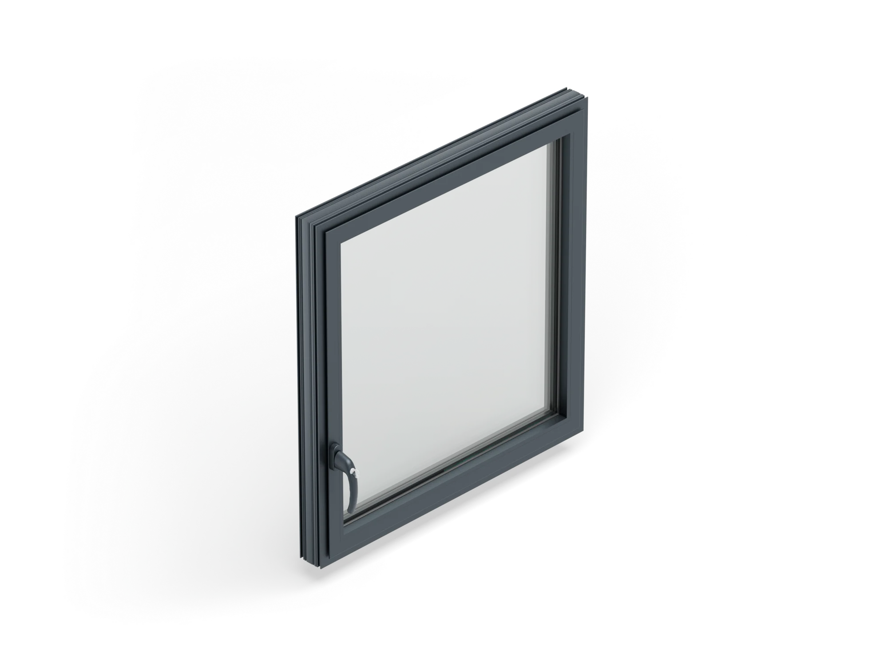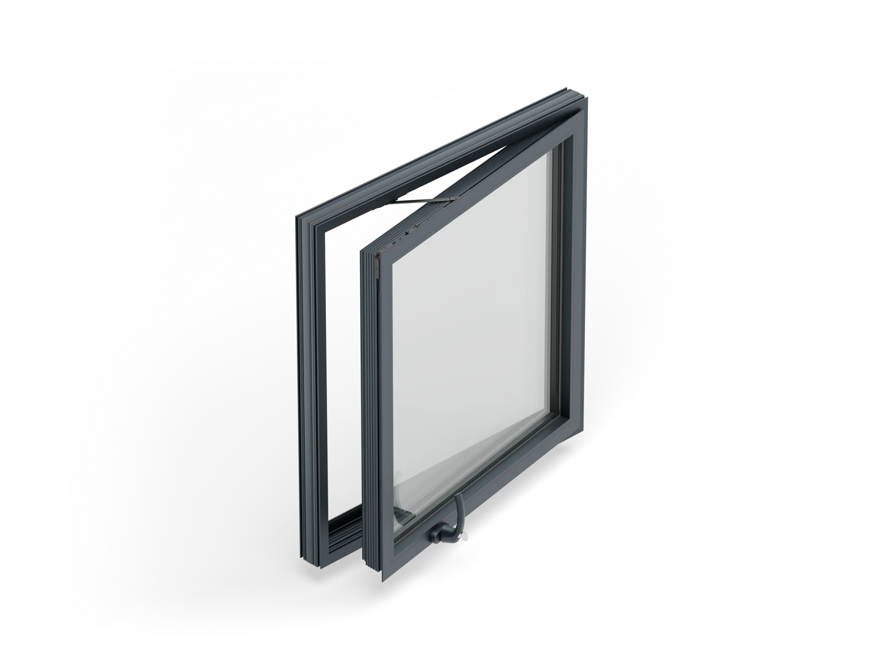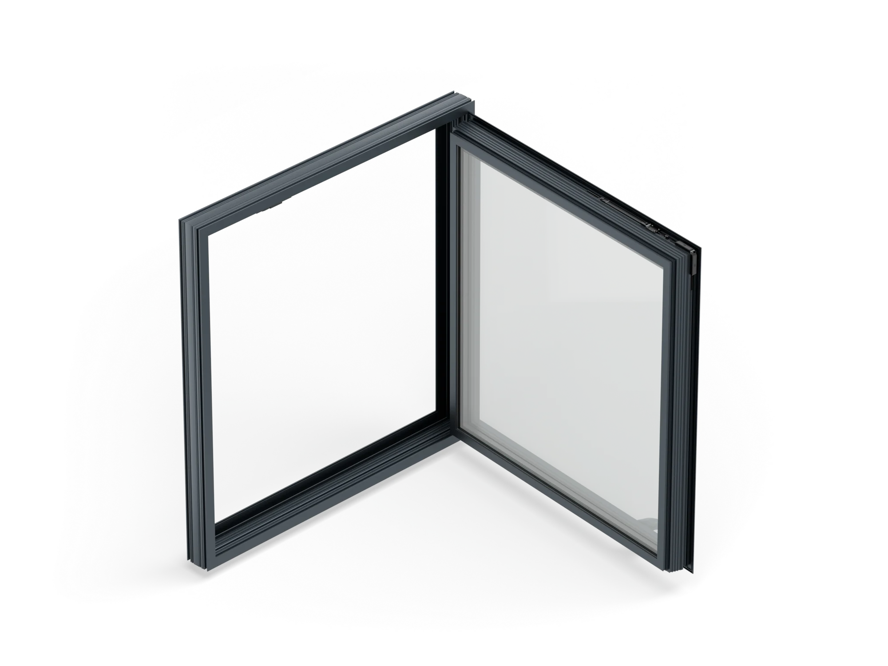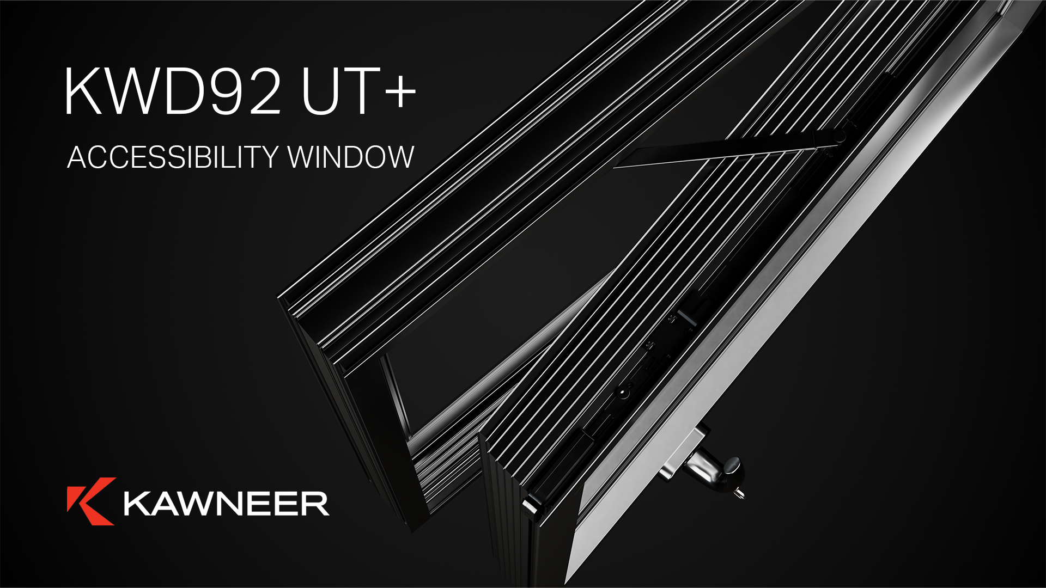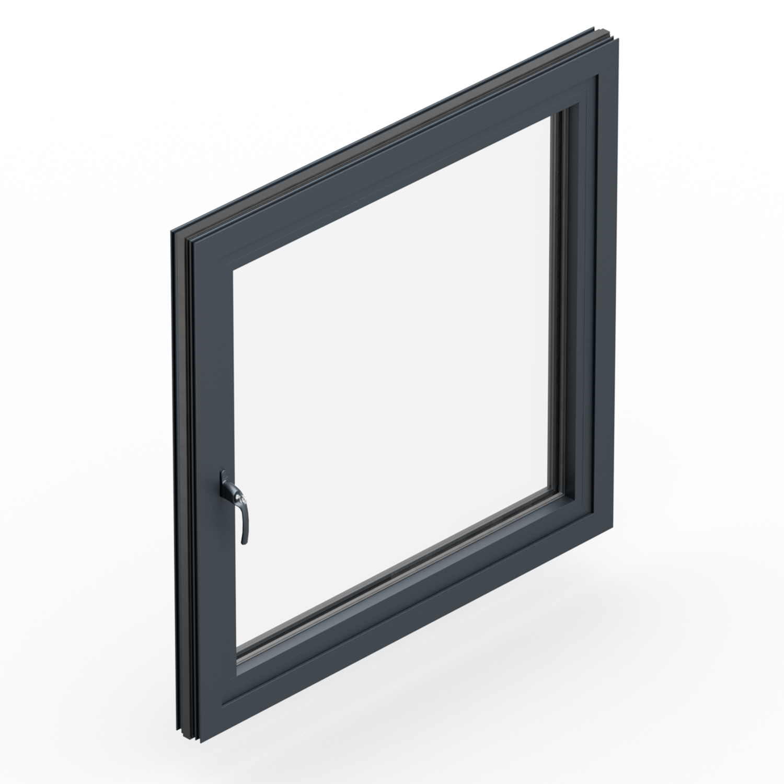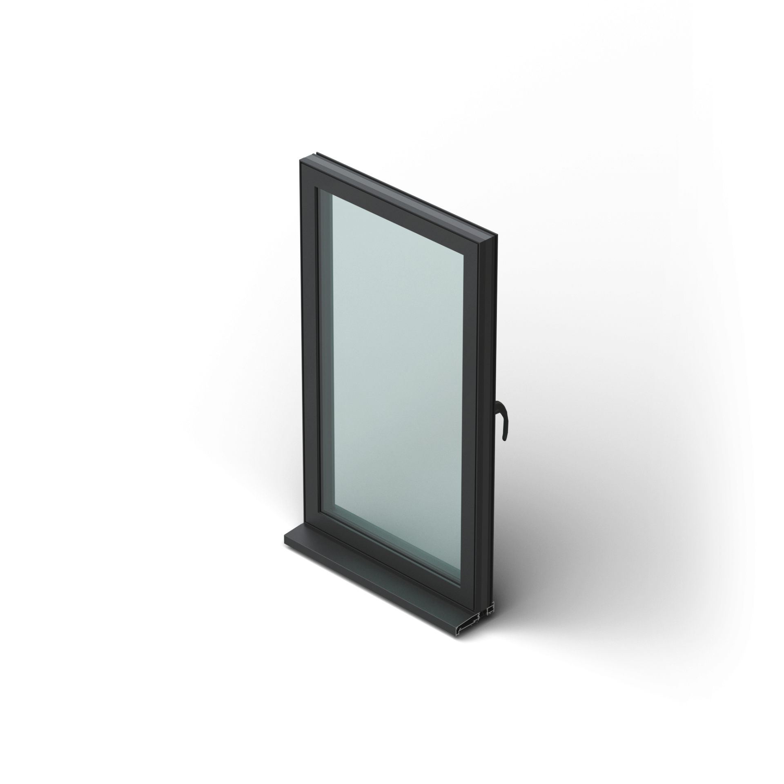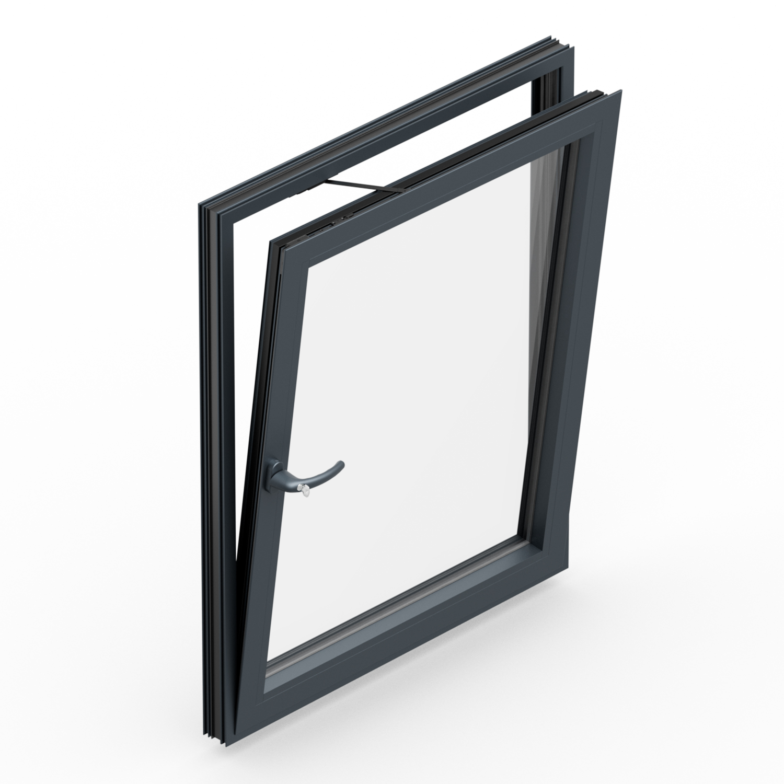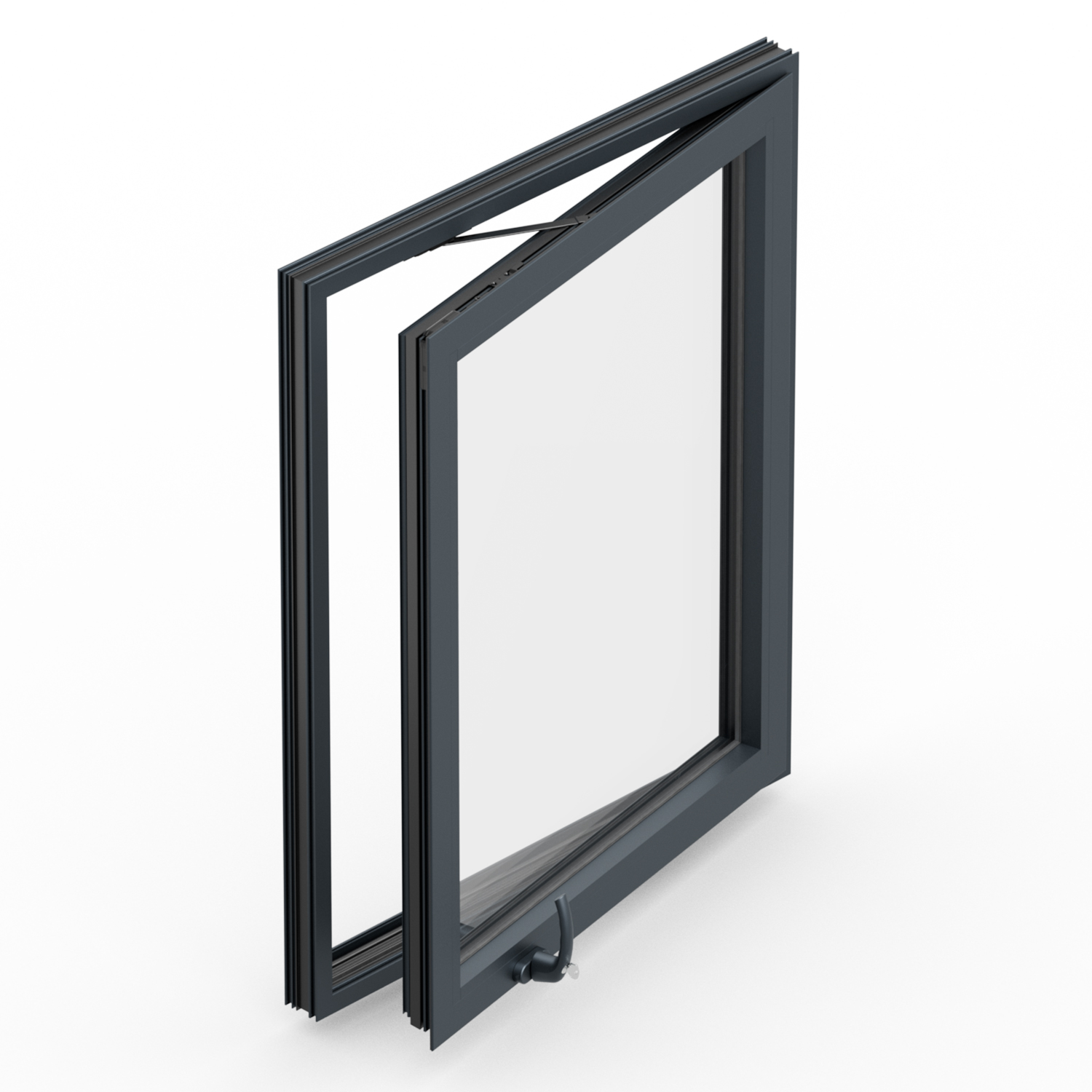Kawneer’s multi chamber thermal break core and advanced patented reflex technology, means the KWD92UT+ Accessibility Window achieve Passive House certified performance.
- 0.76 W/m²K (Triple glazing unit)
- 1.1 W/M²K (Double glazing Unit)
- * 0.6 W/m²K is achievable when combined with an equally high performing glazing unit.
Drained and ventilated weathering, independently tested weather performance.
- Windload Class C5
- Air Permeability Class 4
- Watertightness Class9A
Enhanced security is attained through the TBT4 operating handle. Stage 2 unrestricted can only be accessed when the key is inserted. Without the key inserted, stage 1 is only available.
- Two-stage opening with secure key-lock functionality
- PAS 24 and EN 1627 RC2 certified
Size and weight capability
The Accessibility Window variant of the KWD92 UT+ can be specified to a range of sizes to fulfil your requirements across high rise residential, healthcare and education sectors.
- Maximum size 2835mm
- Maximum weight 130KG
- Infill width 65mm
Unique to the KWD92 UT+ Accessibility Window, TBT4 handle has two operations with automatic re-engaging mechanism.
- Stage 1 100mm opening
- Stage 2 unrestricted opening
- Stage 2 can only be accessed when key is inserted.
Inclusive design at its core, supporting Document M compliance and aligning with Future Homes Standards.
- Wheelchair accessible window with low-level handle placement for easy reach
- Two-stage opening mechanism
- 100mm stage 1 restriction
- Engineered to exceed inclusive access standards
The KWD92 UT+ Aluminium Accessibility Window supports Approved Document M and Lifetime Homes Standards, ensuring that buildings are not only efficient but also inclusive for current and future occupants.
The optional TBT4 handle has unique operation features. Stage 1 100mm opening for controlled ventilation and compliance with Document M. Stage 2 Fully open for cleaning and maintenance – for safety this stage can only be operated with the key. If the key is not present, when the handle is returned to a closed position it cannot be opened to stage 2 unrestricted.
Kawneer’s KWD92 UT+ Accessibility Window redefines what’s possible in sustainable, high-performing aluminium building facades. Now with enhanced accessibility features designed for everyone.
PERFORMANCE
Security
EN 1627 RC2, PAS24
Acoustics
C;Ctr = 40 (-1, -3) dB
Certification
Passive House
KEY FEATURES
Glazing thickness
24mm - 65mm
Glazing type
Double, Triple
ARRANGEMENTS & WEIGHT LIMITATIONS
Kawneer’s BIM Models are downloadable in the Revit format and also available on request as IFC files.
Our BIM Models provide users with 3D images of the products as well as the critical COBIE data to provide guidance through the whole design and construction process.
View and download technical documents, specifications, installation and fabrication manuals. Sign in to your account or register today to get started.
Kawneer Online




